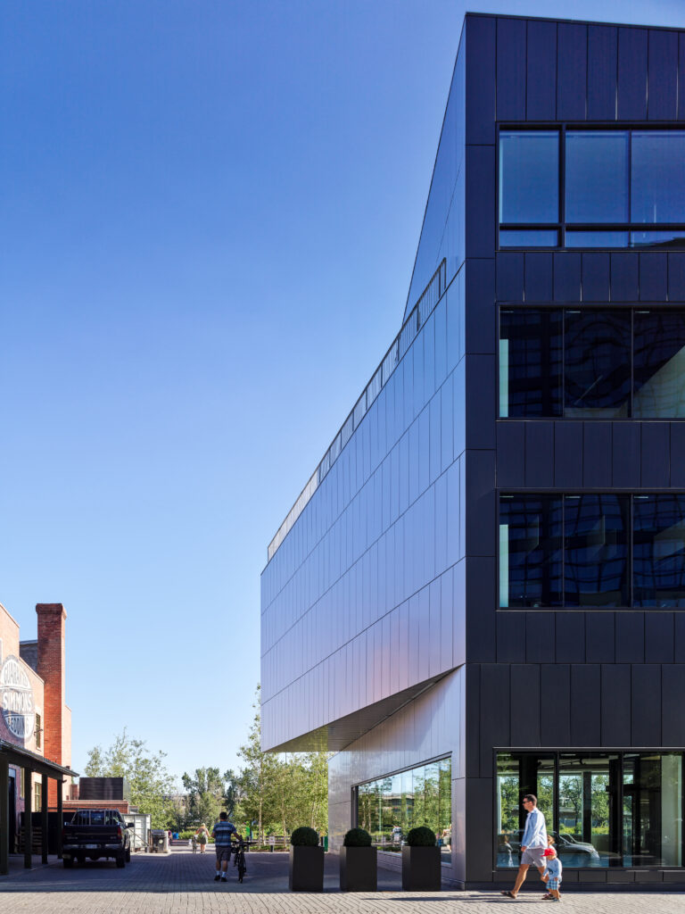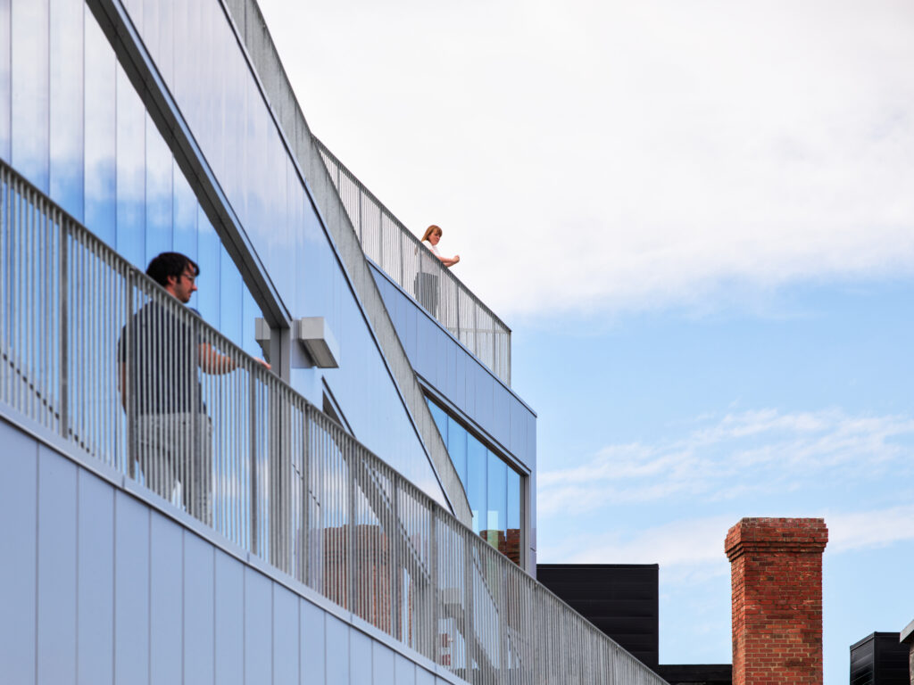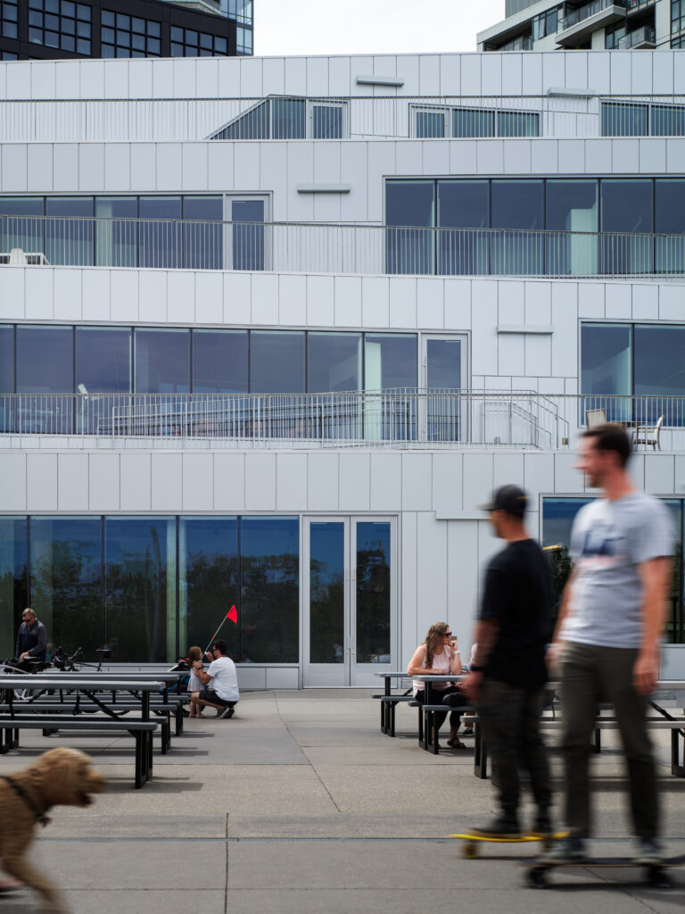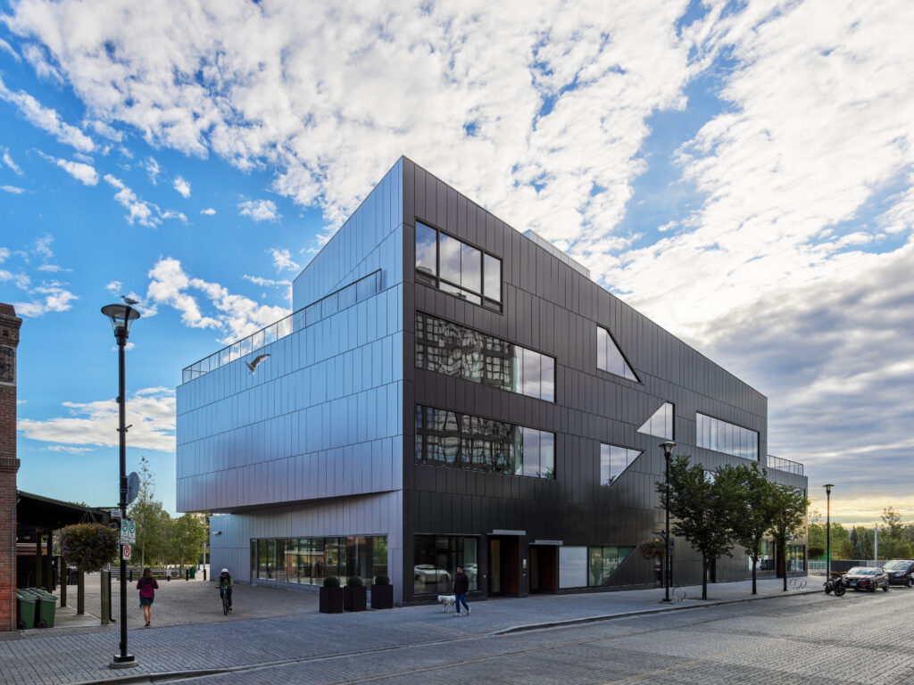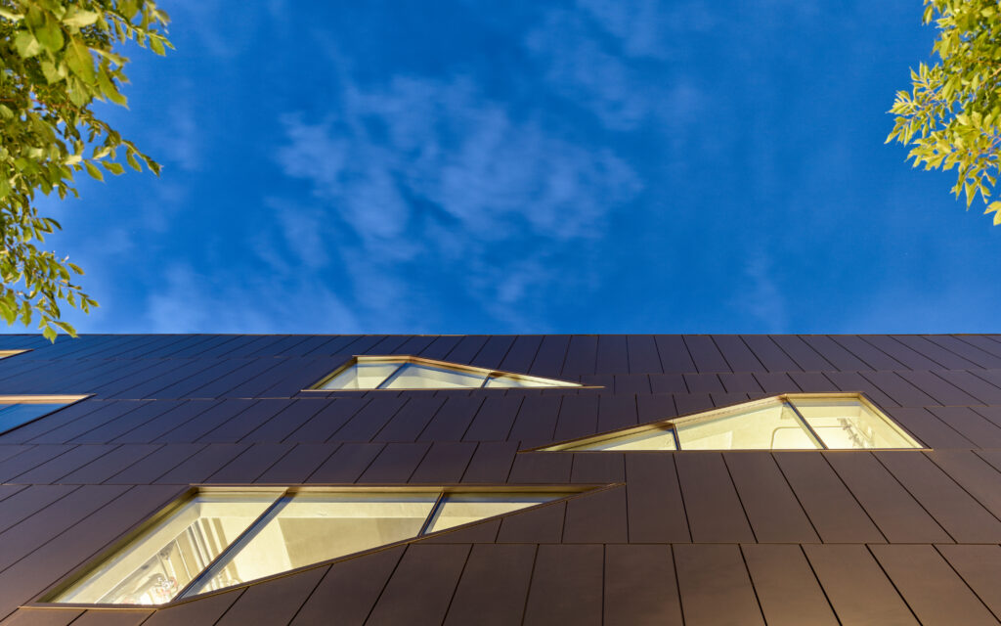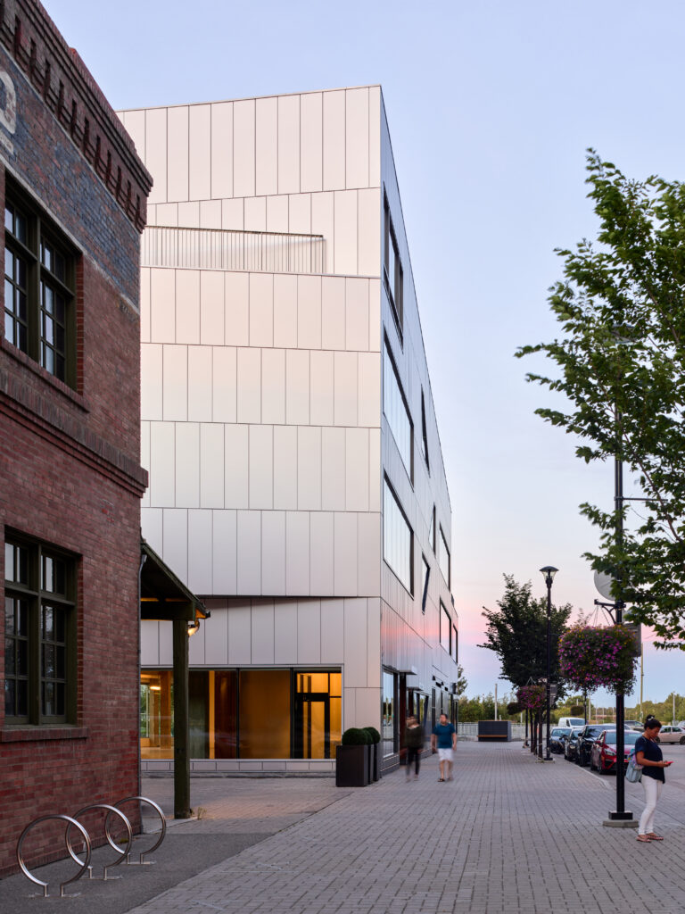M2
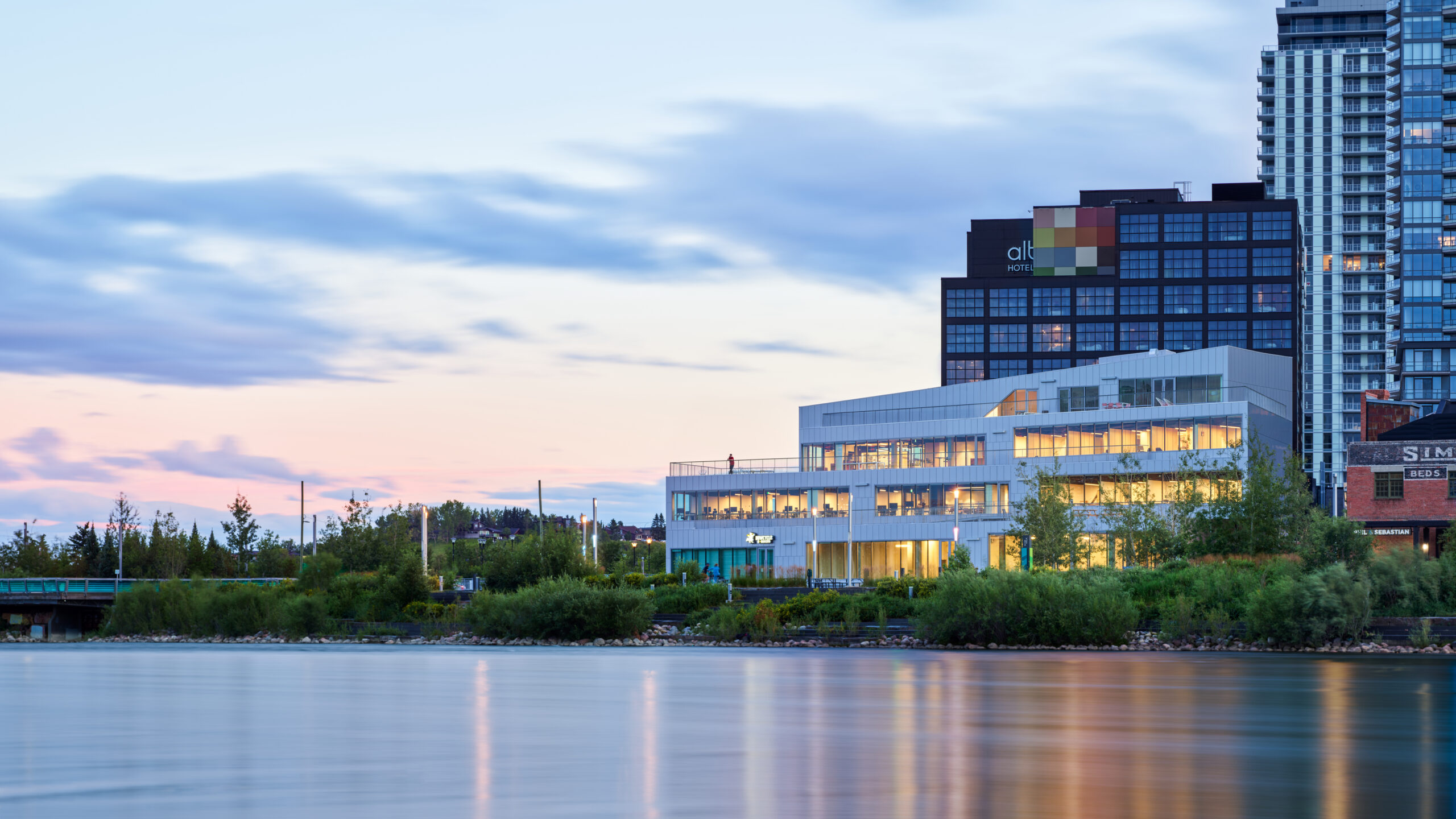
Project Information
Address: 632 Confluence Way SE, Calgary AB
Program: Mixed Use – Retail, Offices and Residence
Size: Approximately 2350m²/25,000SF
Completed: November 2019
Design Team: nARCHITECTS with Riddell Kurczaba Architecture
+
M2 is Calgary’s first true mixed-use building, combining restaurant, retail, office, and residential spaces. The building started as a small, irregularly shaped lot that other developers were afraid to tackle. When contractors described the project to their colleagues, the most common response was “you can’t build that,” but here it stands. The restrictions of building along the riverfront in a pedestrian-focused neighbourhood meant XYC needed to innovate ways to maintain access and connection between the street and the beautiful RiverWalk pathway along Calgary’s Bow River. A sculptural, zig-zagging facade limits the shadow cast on the pedestrian path and creates a connection to the adjacent plaza, without replicating the formulaic, stepped-back ziggurats you see elsewhere on the city’s river-front lots. M2’s street-facing south facade is a graphic black metal that references the material palettes of the building’s downtown neighbours. An iconic landmark that draws your attention from across the river, M2 is a centrepiece of Calgary’s newest downtown neighbourhood.

